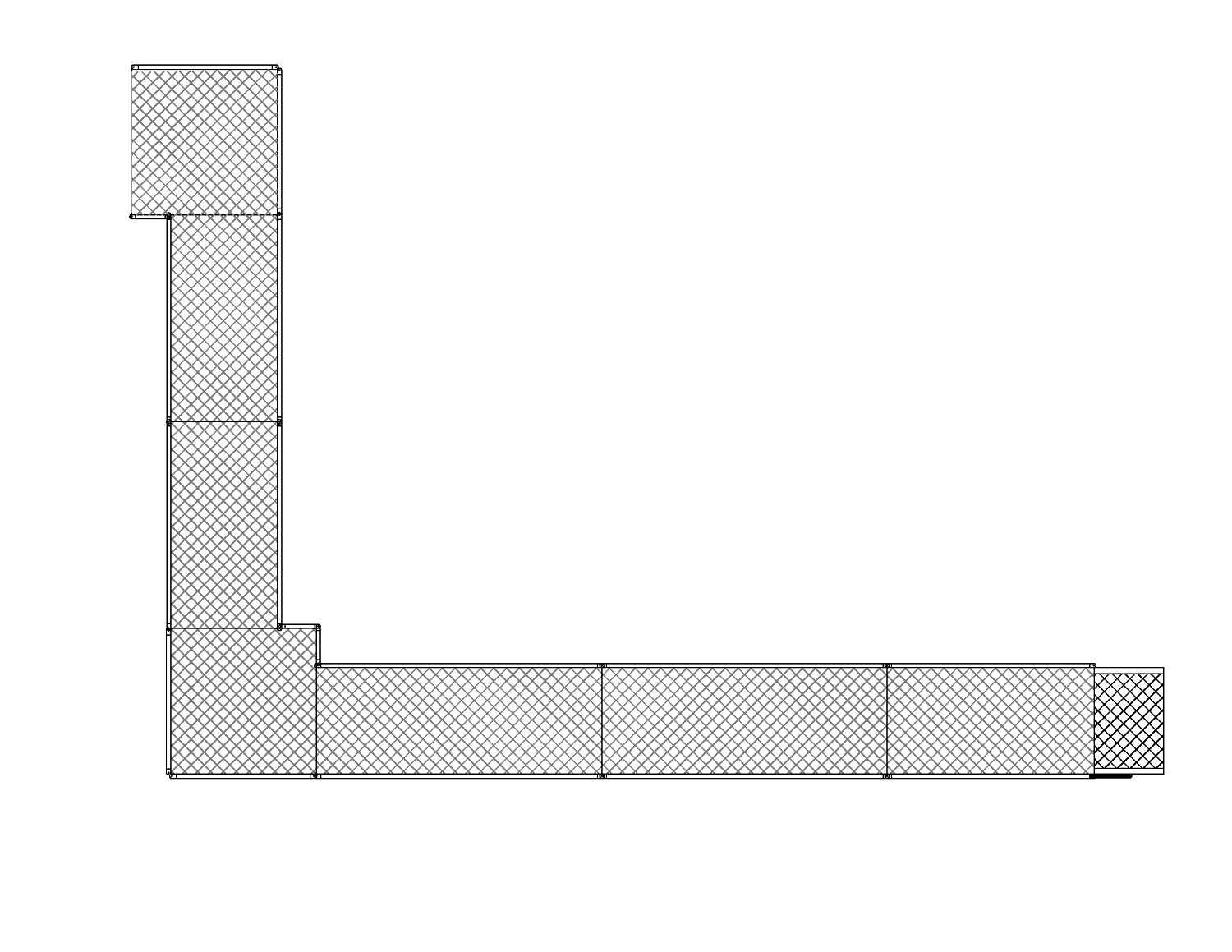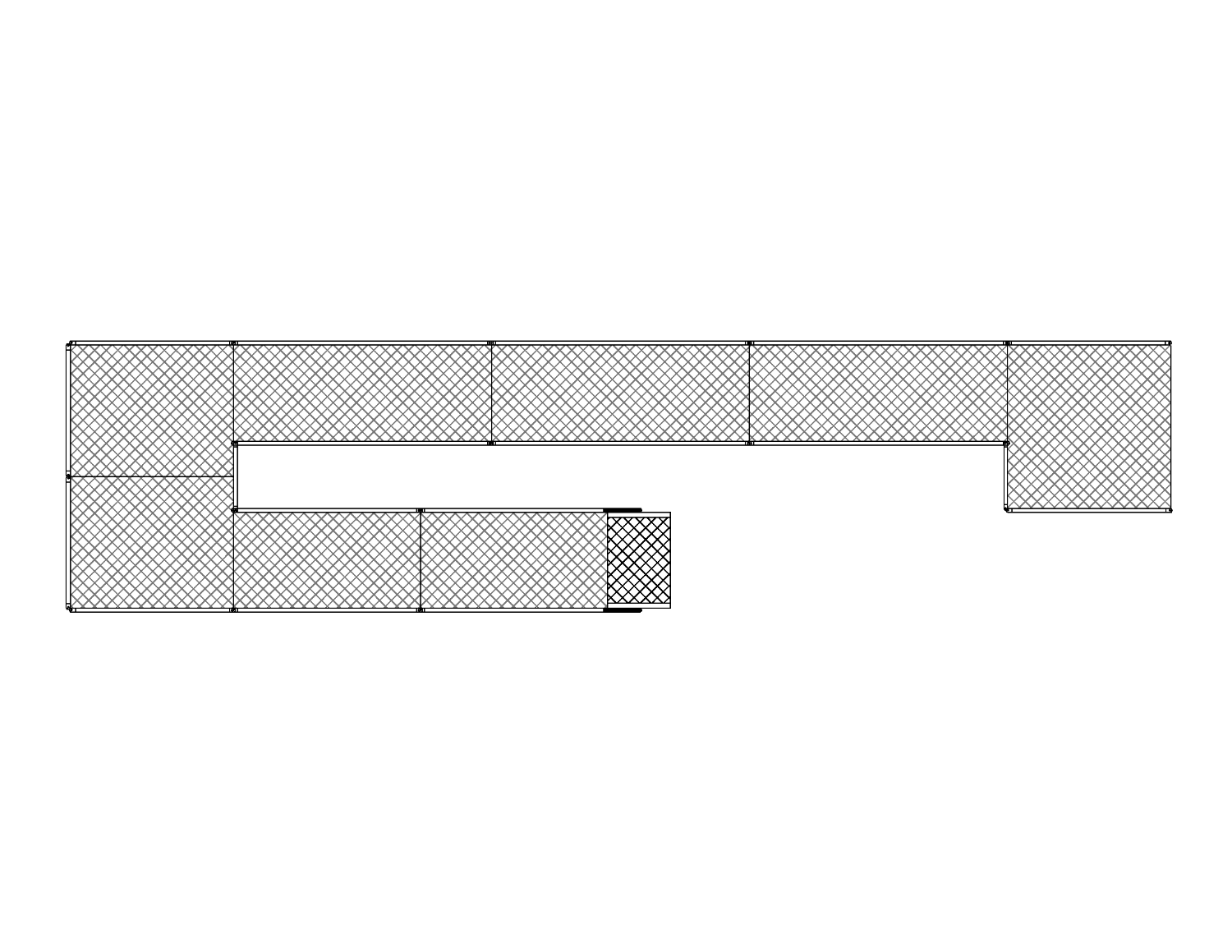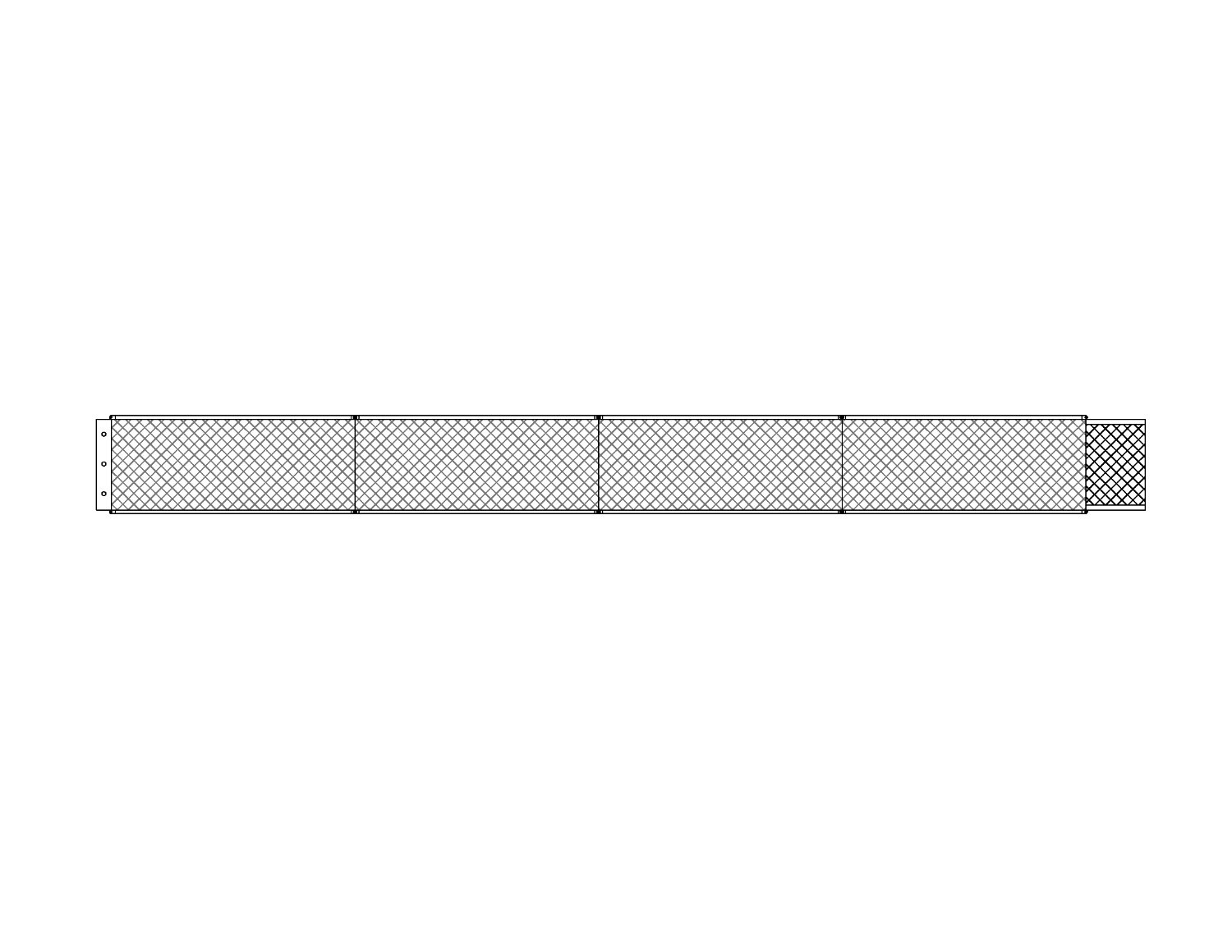Our Evaluation Process
Your local Amramp expert specializes in ramp design and installation. We're here to guide you through this journey to finding the best ramp solutions for you.

Our Process:
- Initial Phone Consultation: We can tell you what is needed often during the first phone call with your local expert
- Onsite Evaluation: In the case where we need to perform an onsite evaluation, we will measure your property to design a safe ramp layout, and answer any questions you may have about our products
- Layout and Price: Following your evaluation, we will provide you with a layout drawing of your proposed ramp and a purchase price or monthly rental price
- Expert Installation: We can typically schedule your ramp installation within 1-2 days after you accept your proposal
Measuring for Your Ramp:
To design your ramp accurately, we consider several key factors:
Vertical Rise: This determines the ADA recommended ramp length
Available Space: This determines where the ramp could go
Ramp Width: Ensures that the users can properly navigate the ramp
User’s Ability: Ensures that people with or without any type of mobility aid can safely use the ramp
Types of Ramp Configurations

L-Ramp
Standard L-shape wheelchair ramps have a 64″ x 64″ platform at the top, and the ramp makes a 90° turn at a 64″ x 64″ resting platform.

Switchback Ramp
Standard switchback wheelchair ramps have a 64″ x 64″ platform at the top, and the ramp makes a 180° turn at a 64″ x 128″ resting platform.

Straight Ramp
Standard straight wheelchair ramps have a 64″ x 64″ platform at the top with a straight ramp to the ground.
